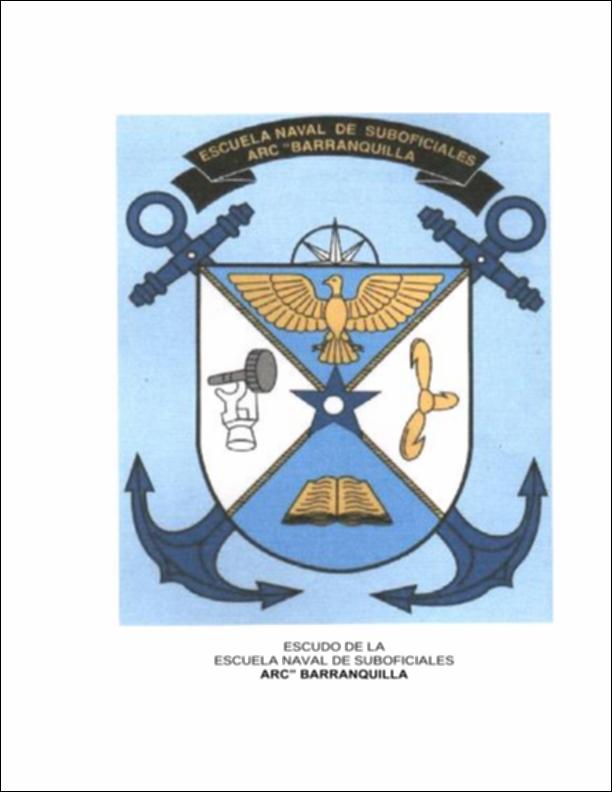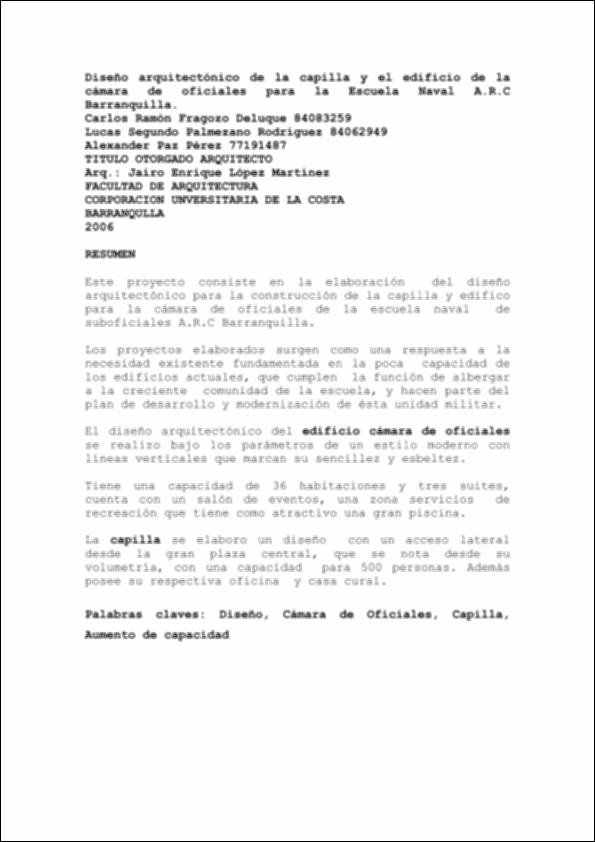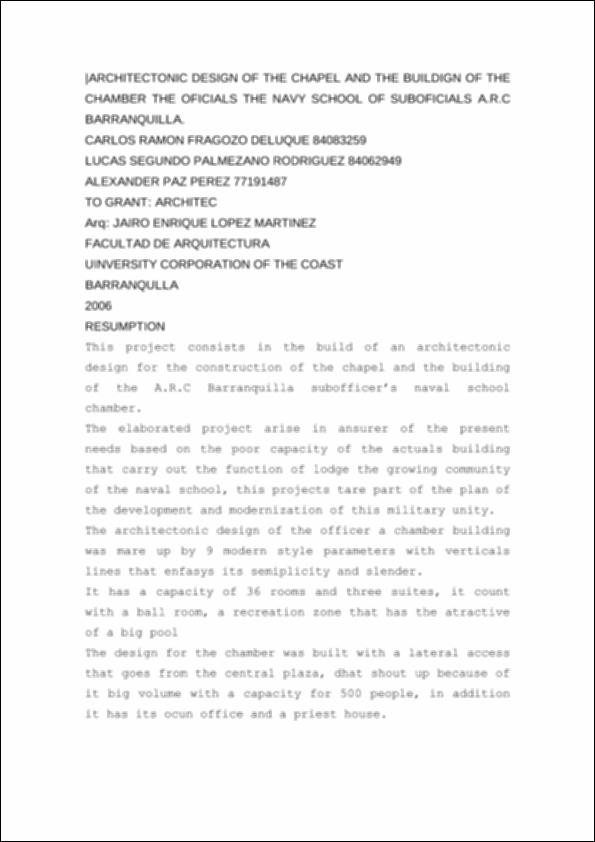Mostrar el registro sencillo del ítem
Diseño arquitectónico de la capilla y el edificio de la cámara de oficiales para la Escuela Naval A.R.C Barranquilla
| dc.contributor.advisor | López Martínez, Jairo Enrique | spa |
| dc.contributor.author | Fragozo Deluque, Carlos Ramón | spa |
| dc.date.accessioned | 2018-11-14T14:24:15Z | |
| dc.date.available | 2018-11-14T14:24:15Z | |
| dc.date.issued | 2006-09-12 | |
| dc.identifier.citation | Palmezano, L.; Paz, A.; López, J.; Fragozo, C. (2006). Diseño arquitectónico de la capilla y el edificio de la cámara de oficiales para la Escuela Naval A.R.C Barranquilla. Trabajo de Pregrado, Recuperado de http://hdl.handle.net/11323/945 | spa |
| dc.identifier.uri | http://hdl.handle.net/11323/945 | spa |
| dc.description.abstract | Este proyecto consiste en la elaboración del diseño arquitectónico para la construcción de la capilla y edifico para la cámara de oficiales de la escuela naval de suboficiales A.R.C Barranquilla. Los proyectos elaborados surgen como una respuesta a la necesidad existente fundamentada en la poca capacidad de los edificios actuales, que cumplen la función de albergar a la creciente comunidad de la escuela, y hacen parte del plan de desarrollo y modernización de ésta unidad militar. El diseño arquitectónico del edificio cámara de oficiales se realizo bajo los parámetros de un estilo moderno con líneas verticales que marcan su sencillez y esbeltez. Tiene una capacidad de 36 habitaciones y tres suites, cuenta con un salón de eventos, una zona servicios de recreación que tiene como atractivo una gran piscina. La capilla se elaboro un diseño con un acceso lateral desde la gran plaza central, que se nota desde su volumetría, con una capacidad para 500 personas. Además posee su respectiva oficina y casa cural. | spa |
| dc.description.abstract | This project consists in the build of an architectonic design for the construction of the chapel and the building of the A.R.C Barranquilla subofficer’s naval school chamber. The elaborated project arise in ansurer of the present needs based on the poor capacity of the actuals building that carry out the function of lodge the growing community of the naval school, this projects tare part of the plan of the development and modernization of this military unity. The architectonic design of the officer a chamber building was mare up by 9 modern style parameters with verticals lines that enfasys its semiplicity and slender. It has a capacity of 36 rooms and three suites, it count with a ball room, a recreation zone that has the atractive of a big pool. The design for the chamber was built with a lateral access that goes from the central plaza, dhat shout up because of it big volume with a capacity for 500 people, in addition it has its ocun office and a priest house. | eng |
| dc.language.iso | spa | |
| dc.publisher | Corporación Universidad de la Costa | spa |
| dc.rights | Atribución – No comercial – Compartir igual | spa |
| dc.subject | Diseño | eng |
| dc.subject | Cámara de Oficiales | eng |
| dc.subject | Capilla | eng |
| dc.subject | Aumento de capacidad | eng |
| dc.subject | Design | eng |
| dc.subject | Chamber of Officers | eng |
| dc.subject | Chapel | eng |
| dc.subject | Capacity increase | eng |
| dc.title | Diseño arquitectónico de la capilla y el edificio de la cámara de oficiales para la Escuela Naval A.R.C Barranquilla | eng |
| dc.type | Trabajo de grado - Pregrado | spa |
| dc.contributor.authorco | Palmezano Rodríguez, Lucas Segundo | spa |
| dc.contributor.authorco | Paz Pérez, Alexander | spa |
| dc.rights.accessrights | info:eu-repo/semantics/openAccess | spa |
| dc.identifier.instname | Corporación Universidad de la Costa | spa |
| dc.identifier.reponame | REDICUC - Repositorio CUC | spa |
| dc.identifier.repourl | https://repositorio.cuc.edu.co/ | spa |
| dc.publisher.program | Arquitectura | spa |
| dc.type.coar | http://purl.org/coar/resource_type/c_7a1f | spa |
| dc.type.content | Text | spa |
| dc.type.driver | info:eu-repo/semantics/bachelorThesis | spa |
| dc.type.redcol | http://purl.org/redcol/resource_type/TP | spa |
| dc.type.version | info:eu-repo/semantics/acceptedVersion | spa |
| dc.type.coarversion | http://purl.org/coar/version/c_ab4af688f83e57aa | spa |
| dc.rights.coar | http://purl.org/coar/access_right/c_abf2 | spa |
Ficheros en el ítem
Este ítem aparece en la(s) siguiente(s) colección(ones)
-
Pregrado [1283]



